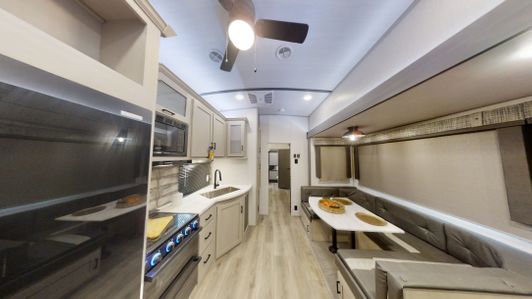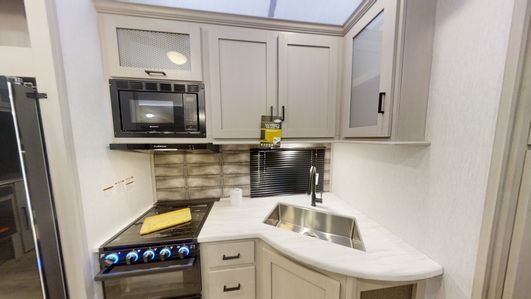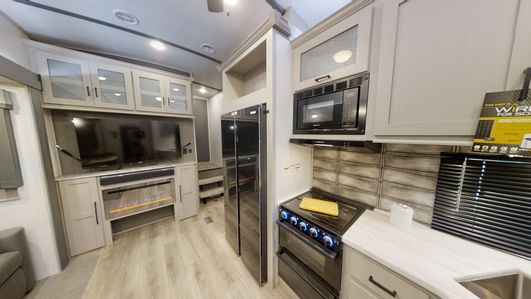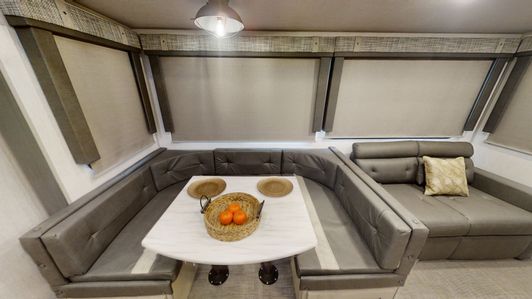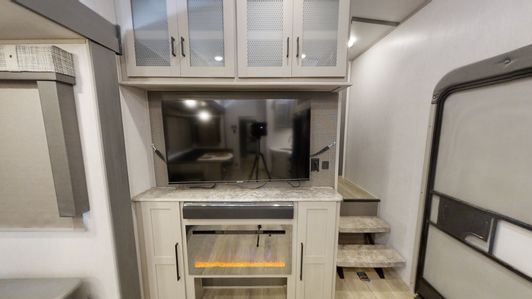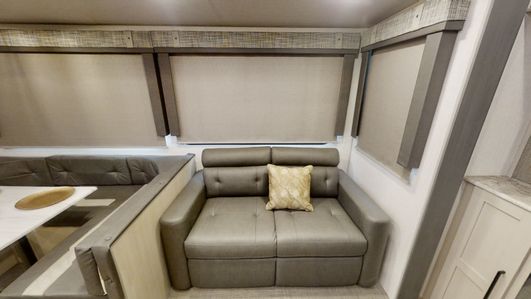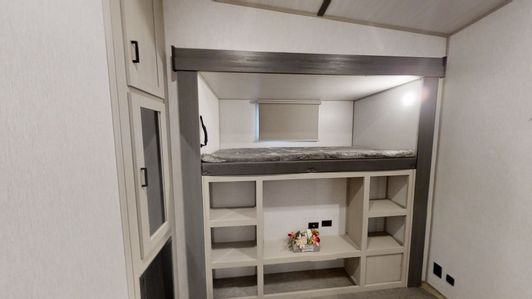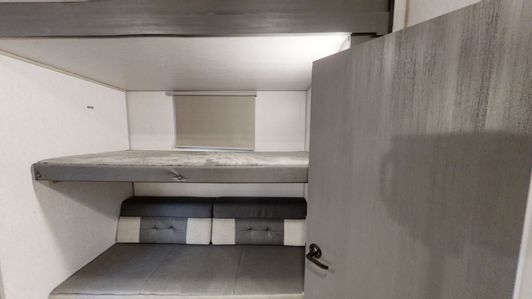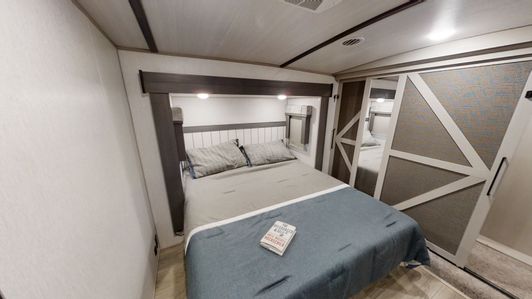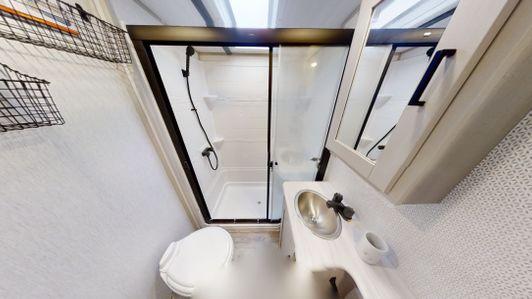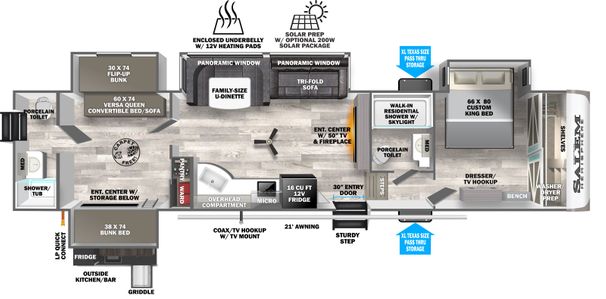Teshua Farms RV Rentals
TF Taj Mahal 2 Camper
Our Taj Mahal 2 camper is an additional model of our Taj Mahal camper that we have available and can be delivered to your campground or venue of choice. Enjoy your next trip or event in style and comfort with this spacious camper that features slide outs, a tv area, complete kitchen, and two full bathrooms with one large tub/shower and a second walk-in shower. This camper comes fully stocked with kitchen essentials like cookware and utensils for your cooking needs as well as other basic amenities such as towels and sheets. With a spacious bunk room and master bedroom, there’s plenty of sleeping space for guests. If you’re looking to have a great camping experience for your next trip, this camper rental is sure to be a great fit for your needs. To reserve this camper, please click 'Reserve Now' to begin the inquiry and rental process.
Images credit: Forest River Inc.












